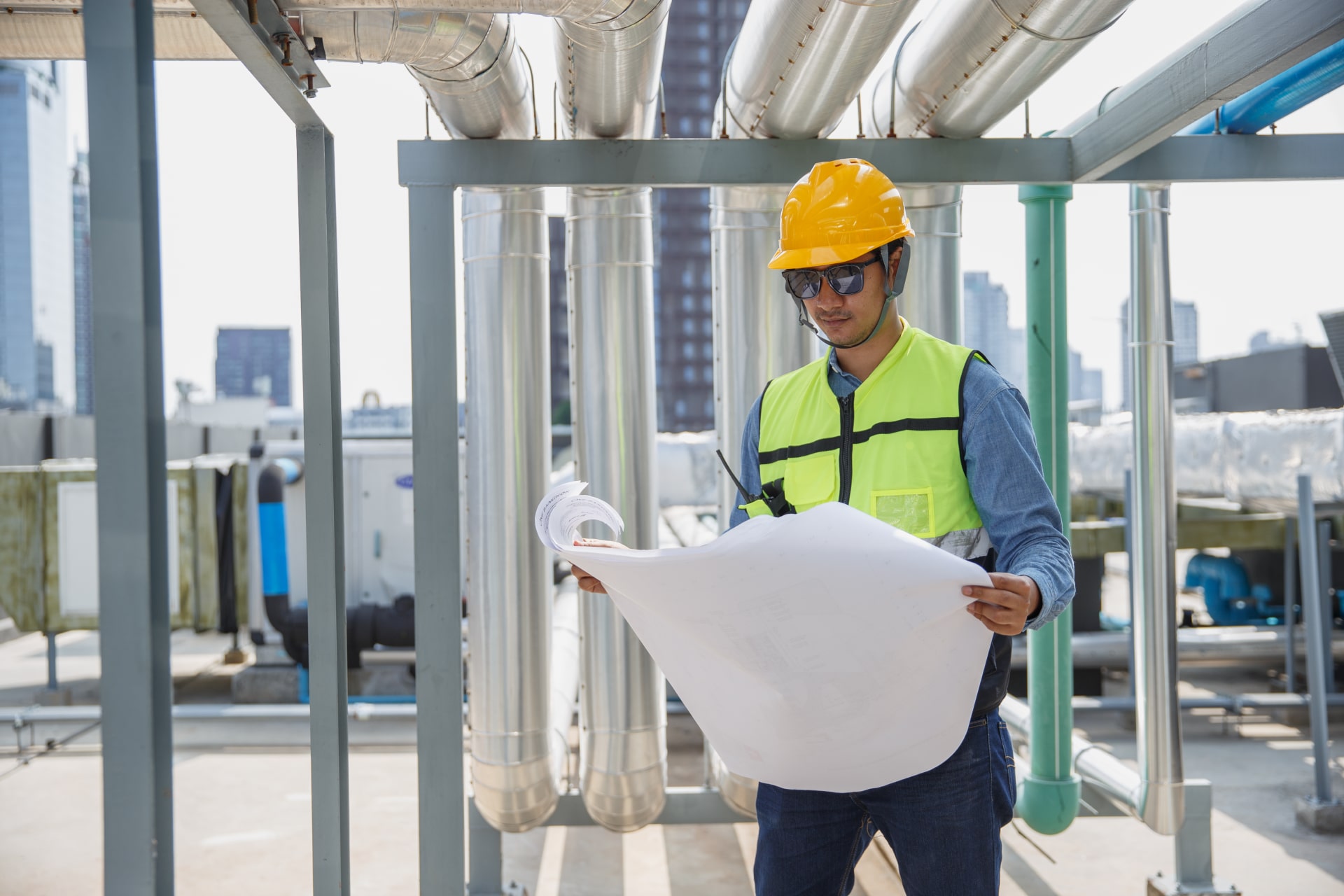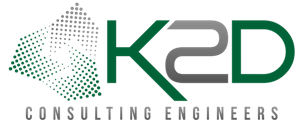
When planning a commercial building or renovation, one of the most important but often overlooked decisions is when to bring in an MEP engineer.
MEP stands for Mechanical, Electrical, and Plumbing, and together, these systems are the foundation of a building’s functionality. They determine how air moves through space, how power is distributed, how water flows, and whether the building operates efficiently, safely, and within code.
Despite this, many project teams delay hiring an MEP consultant until issues arise during construction or permitting. At K2D Consulting Engineers, we’ve seen firsthand how early MEP involvement can prevent costly change orders, missed code requirements, and major project delays.
This guide explains what MEP engineers do, when you would need one, and what you risk by not involving them early in your project lifecycle.
What Does an MEP Engineer Do?
An MEP engineer designs and coordinates the systems that make a building work. While architects focus on form and structure, MEP consultants focus on:
- Mechanical systems like heating, cooling, ventilation, and air quality
- Electrical systems such as lighting, power distribution, emergency backup, and EV charging
- Plumbing systems including domestic water, sanitary waste, stormwater, and specialty piping
These systems must not only perform well, but they must also meet local and state building codes, support energy efficiency goals, and be coordinated with all other building components.
Signs You Need an MEP Engineer
If your project includes any of the following, you need MEP design:
- A new commercial building or addition
- Major HVAC upgrades or replacements
- Tenant improvements requiring wall reconfiguration, lighting changes, or new restrooms
- Permit applications that involve mechanical, electrical, or plumbing scopes
- Energy compliance for Title 24, CALGreen, LEED, or similar codes
- Retrofitting a facility for new equipment, medical use, lab space, or kitchens
The earlier MEP engineers are involved, the better they can integrate with the architectural and structural design, reducing conflicts and eliminating guesswork.
Why Waiting Can Cost You
Delaying MEP design until construction documents are due, or worse, after construction begins, almost always leads to problems:
- Design clashes between ductwork, beams, and fire protection
- Plan check rejections due to incomplete or non-compliant documents
- Increased costs from last-minute redesigns or field modifications
- Delays in project timelines, inspections, or occupancy permits
- Undersized systems that cause comfort issues, overload circuits, or reduce lifespan
Professional MEP design eliminates these risks by mapping every system’s routing, sizing, and code references from day one.
What K2D Delivers as Your MEP Engineer
Our team of licensed engineers and CAD/BIM professionals provides full-service MEP support tailored to your project type. A standard MEP package from K2D Consulting Engineers includes:
- HVAC system design with accurate load calculations and equipment schedules
- Power distribution and lighting plans, including Title 24 compliance
- Plumbing and drainage systems with clear fixture counts and code compliance
- Fire alarm, low voltage, and data system coordination (as needed)
- Energy modeling for submittals, rebates, and plan approval
- Revit-based BIM coordination for clash detection and trades integration
Whether you’re building a multi-story office, a school, a cleanroom, or a restaurant, our deliverables are clear, buildable, and ready for submittal.
Why Early MEP Involvement Pays Off
When it comes to commercial projects, success isn’t just about the design you see; it’s also about the systems you don’t. Mechanical, electrical, and plumbing decisions directly impact comfort, safety, efficiency, and compliance. Waiting to bring in an MEP engineer often leads to missed opportunities, unnecessary costs, and delays that could have been avoided with early planning.
By involving a qualified MEP team from the start, you gain more than drawings. You get proactive problem-solving, better integration with your architect and contractor, and assurance that your building will perform as intended. Every duct, wire, and pipe is designed with precision, tested against codes, and coordinated to fit seamlessly within your space.
At K2D Consulting Engineers, our mission is to make your project smoother, faster, and more predictable. We combine technical expertise with clear communication, so you always know where your project stands. Whether you’re launching a new development, upgrading existing systems, or navigating complex permitting requirements, our engineers deliver solutions that minimize risk and maximize value.
Ready to build smarter? Connect with K2D Consulting Engineers today and see how the right MEP partner can transform your plans into efficient, code-compliant, and cost-effective realities.
Design with confidence and partner with K2D Consulting Engineers today. Call us at (310) 935-3773 or get a quote here. To learn more, visit www.K2D.com.
