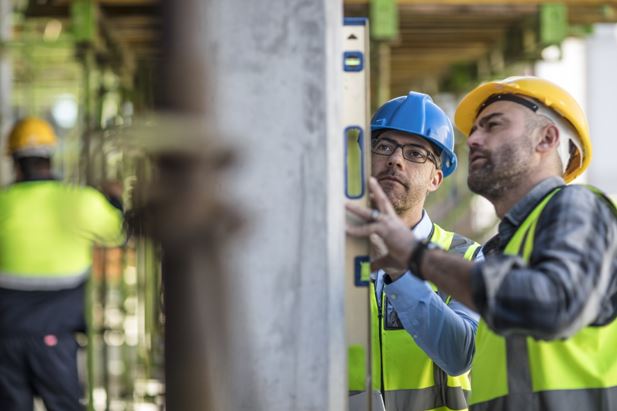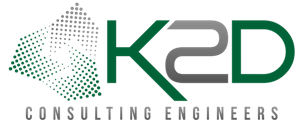
The goal of a zero net energy (ZNE) building is to create enough renewable energy on-site to satisfy the building’s annual energy needs. As far back as the late 1970s, experts have been finding solutions with energy-efficient designs and system services to construct ZNE homes from scratch. We have come a long way since then with new and constantly evolving solutions for every structure and ecology footprint that people create.
One example is a 3,000-square-foot, 3-bedroom, 2-bathroom ZNE home on 5 acres. It can feature photovoltaic solar panels powering high-efficiency appliances enabling the home to have all the comforts desired and still be fully off-grid from public utilities. You might think of this lifestyle as modern pioneering with all the comforts we’ve come to expect.
This home could be optimized for natural heat retention and cooling using passive solar designs. These include the solar gain through abundant south-facing double and triple-paned windows, passive cooling with a daylight basement food pantry, and innovative thermal convection loops throughout the home that draw heat from the integrated stone and brick-insulated greenhouse.
Other energy-efficient features include extra mass built into tile floors and walls with exterior insulation around the basement’s foundation for winter heat storage and summer cooling insulation. Heating is further retained during the winter months with highly insulating thermal window shades.
A highly energy-efficient wood stove provides heat from sustainably harvested wood grown on the property. Not only does it heat the house, but it also supports an innovative convective water heating system. Interior lighting is LED supplied with uninterrupted power stored in industrial batteries kept charged by solar panels. A backup propane generator is seldom needed.
Water efficiency begins with a solar-powered well pump bringing on-site spring water to the home. Water is heated either with solar energy, the woodstove, or a combination of both. A thermal siphon is used to move heated water to a second-story hot water tank. More water efficiency is achieved with composting toilets and a water-conserving septic system. The home’s greywater can occasionally irrigate the orchard.
All design and construction of the home can be appropriately permitted to meet standards that exceed ZNE guidelines. Eco-friendly high-end and repurposed construction materials and methods can be used. System longevity, stability, and safety from natural disasters are incorporated into the design and construction.
Prioritizing the MEP design early in the construction process is the best way to optimize the building’s performance for the life of the facility. Balancing the cost of these essential systems along with the need to control overall construction budgets requires the broad depth of experience that K2D delivers.
At the core of K2D are:
- MEP Services
- Title 24 Compliance & Energy Analysis
- Commissioning Services
- Facilities System Design
- LEED Certification
- Electrical design
- Heating, A/C & Ventilation Design
- Solar Design
- Plumbing Design
K2D provides specific solutions to your project challenges. Our MEP consultants are highly trained and experienced. We work closely with architects and owners to provide successful coordination of building systems. K2D provides the best design solutions that are cost-effective today and well into the future. Today’s facilities must be built to last many decades with the foresight to ensure a maximum lifecycle. For further information or to schedule a consultation please contact K2D at 310.935.3773 or visit www.K2D.com to learn more.
